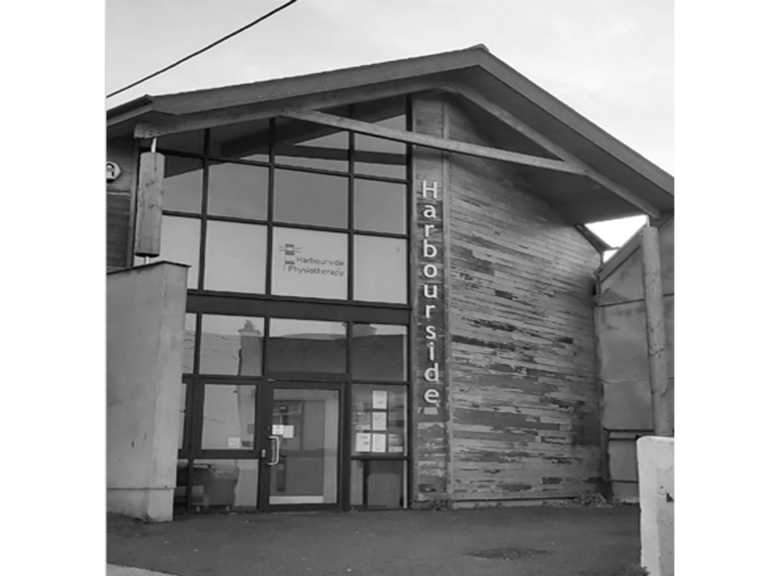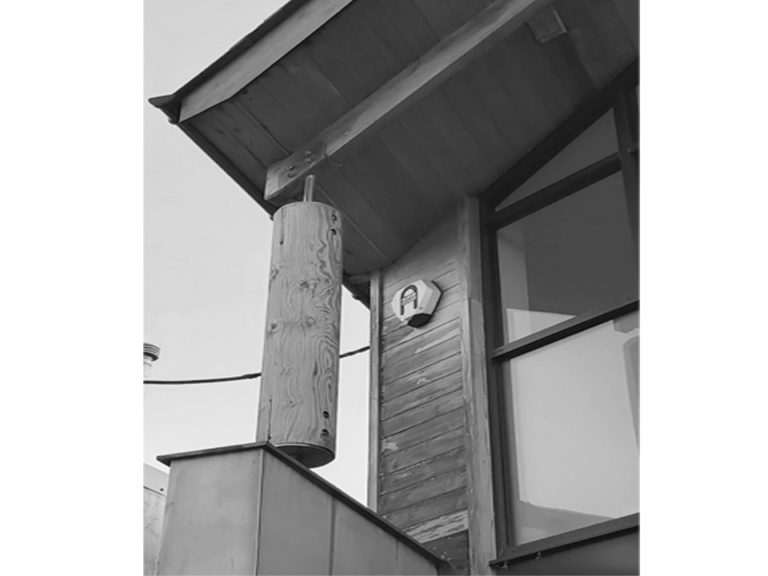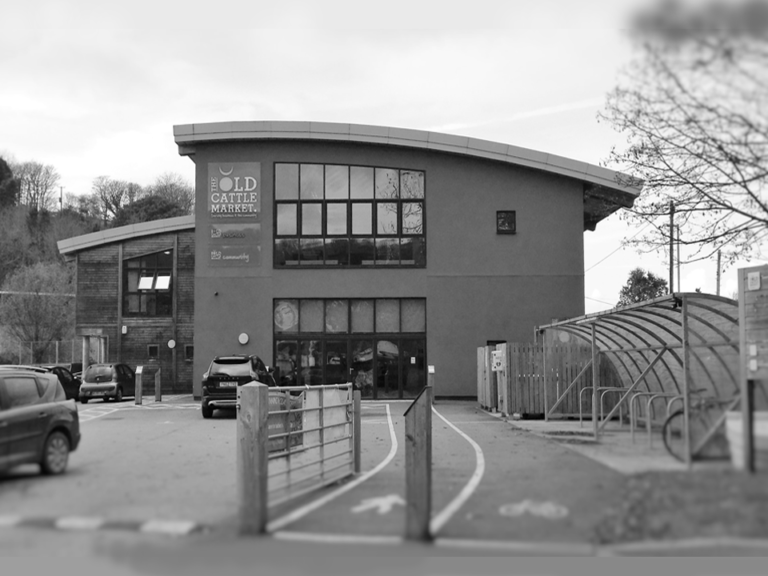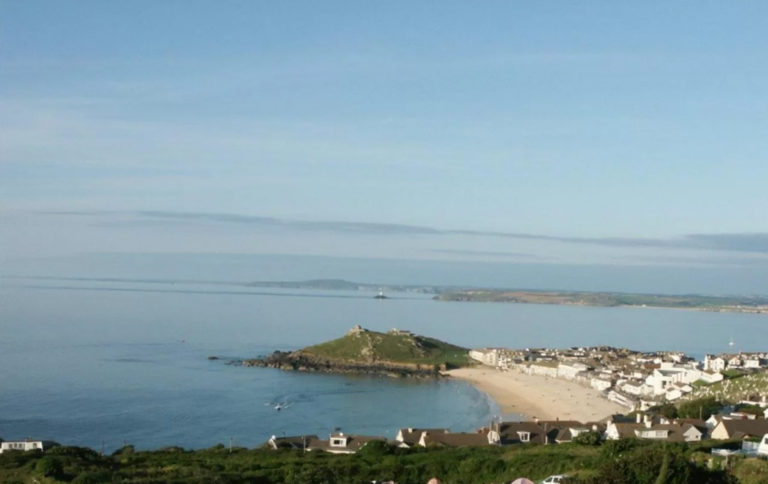commercial/retail/residential
commercial & retail
harbourside physiotherapy, newlyn, cornwall
completed 2012 (designed as design director at rlt architects)
Harbourside Physiotherapy’s expanding business existing premises no longer met their requirements and after exploring the suitability of various sites, they settled on the demolition of an existing storage building to create a new purpose built physiotherapy centre with hydrotherapy pool.
A constrained longitudinal site with cottages to the north and a public alleyway to the south, led to a plan with its principal elevation facing over newlyn harbour.
Treatment rooms are located on the first floor with a top lit central corridor allowing all treatment rooms to have external glazing. The building is clad externally with horizontal timber with beam and post exposed frame as a nod to its maritime harbour location.
riba workstages; 1, 2 & 3 (brief, concept, sketch scheme & planning), further stages completed by others from RLT)


the old cattle market community building, helston, cornwall
constructed 2010 (co designed as design director at rlt architects)
Located adjacent to the recently improved Coronation Park, the project involved the demolition of the disused cattle market and creation of a community market hall; including retail space and business units.
The principal precedent was the form of the traditional colonnaded market halls with a central public space. The curved roof references the adjacent Coronation Park Cafe. Pre-planning included extensive consultation with Historic England for the relocation of Grade II Listed steps on the site.
The central market hall element is coloured render with timber clad business units with a colonnade of timber poles, exposed beams and timber cladding wrapping around.
Community consultation played an important role in the choice of location and the requirements for the building.
Sustainability was a principle strategy in the design of the building, with summer and winter concepts;. large roof overhangs and slatted window shades to prevent direct solar gain, while allowing adequate natural light into spaces.
The arcade provides shade and shelter for users with a roof designed to allow fitting of solar panels. Vents allow for cool air to be drawn in at low level, high level vents and windows allow for extraction of warm air at high level, providing a natural ventilation strategy.
riba workstages; 1,2 & 3 brief, concept, sketch scheme, public consultation & planning. Further stages completed as design & build.

warehouse, bodmin, cornwall
completed 2016 as design director at rlt architects
The original warehouse was designed and project managed by RLT Architects several years earlier, achieving BREAM excellent. As design director at RLT Helen designed and project managed an extension to the existing warehouse building, including distribution docking and logistics offices.
full riba design and project management

residential
housing & urban planning
Lorem ipsum dolor sit amet, consectetur adipiscing elit. Ut elit tellus, luctus nec ullamcorper mattis, pulvinar dapibus leo.
housing development up to 35 dwellings cornwall
Currently at feasibility stage. Atelier;hb have been commissioned to assist in a viability assessment for up to 35 dwellings.
Assessment of existing site conditions; ecology, transport, ground conditions and infrastructures.
Producing feasibility report and drafting inital feasibility masterplan.
RIBA workstage 1 preparation and brief

housing feasibility 2 or 3 dwellings, Milton Keynes
Commissioned to assist the client on the viability of a suburban site.
RIBA workstage 0; strategic definition
apartment buildings and retirement housing
restoration of hotel building and landscape led apartment buildings, the garrack hotel,
st ives, cornwall, planning granted march 2019
A scheme for retirement apartments with connected leisure facilities, including restaurant & swimming pool.
Working from initial concepts alongside Meiloci Landscape Architects to create a scheme which respected its important prominent location adjacent to an Area of Outstanding Natural Beauty and the existing Garrack Hotel. The new buildings sit within the slope rather than on it, stepping down the landscape through a series of green roofed terraces. The built forms lower floors are granite with timber walls and integrated landscaping around. While the existing building is taken back to its original form and utilised to create apartments.
Drawings and documents produced for planning can be found by clicking on the link below;
planning reference, PA18/06454

redevelopment of hotel site to create older persons apartments
carbis bay, planning granted march 2019
Approval for 30, 2-bed apartments for older persons and 7 open market duplex apartments.
The site was a challenging one, being long and thin on a steep slope against a granite cliff. The developed scheme worked with the constraints and topography of the site and used their opportunities in a positive way; maximising the coastal views by stepping the built form with the natural slope and using spaces backing onto the granite for circulation.
The scheme uses vernacular materials, including granite gabion walling as a plinth to the lower floor levels and at any interactions with the contours of the site. Contemporary slate hanging is extensively used with visually projecting bays to the north elevation in copper cladding. To the south elevation zinc cladding is used with timber bays along the upper circulation routes.
Click below to view planning information, including drawings;

