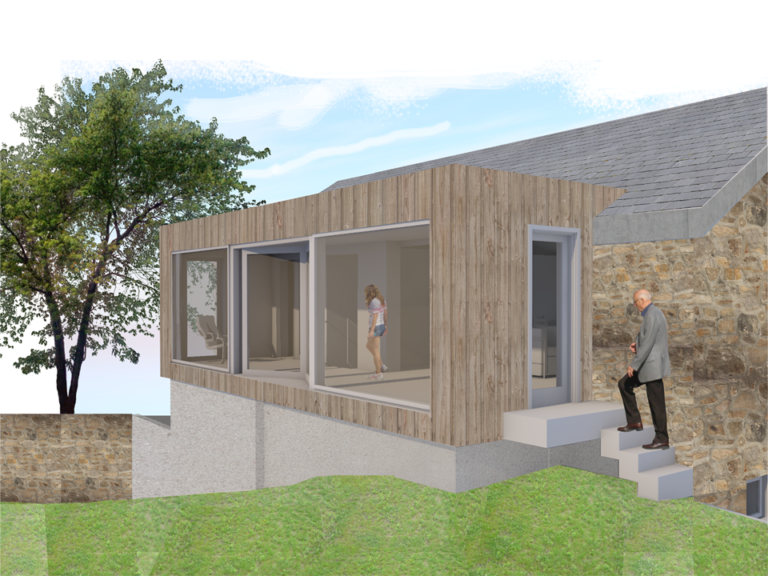residential
House renovation and Extension
Text to follow
RIBA stage 3 Planning Submitted summer 2024
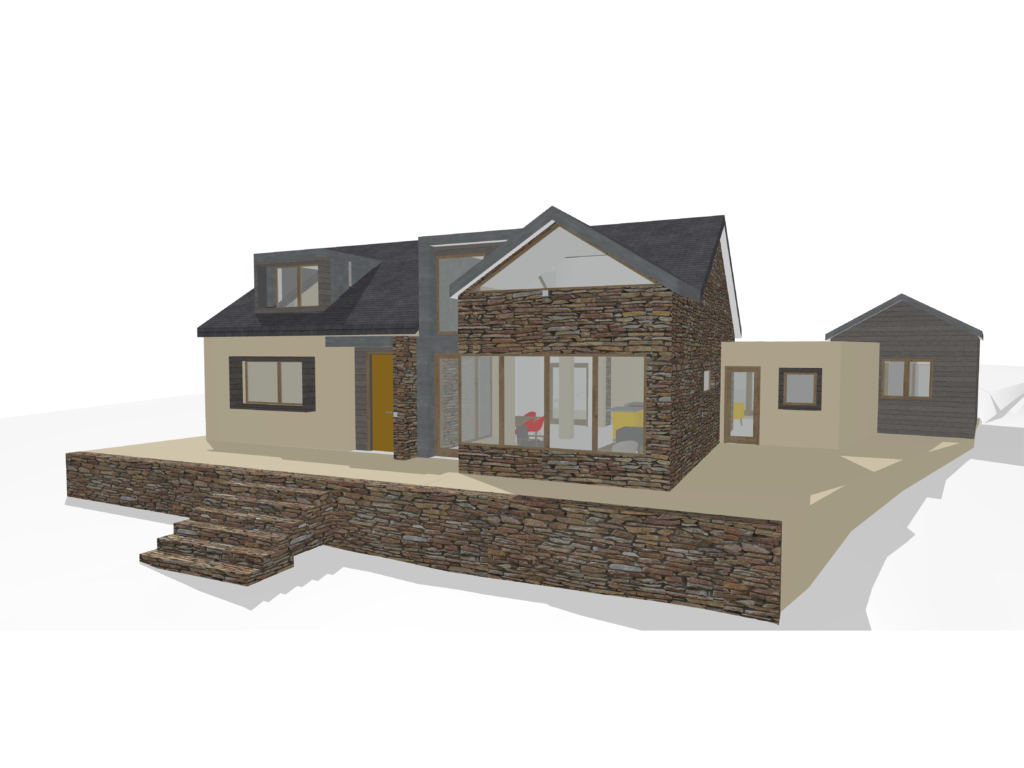
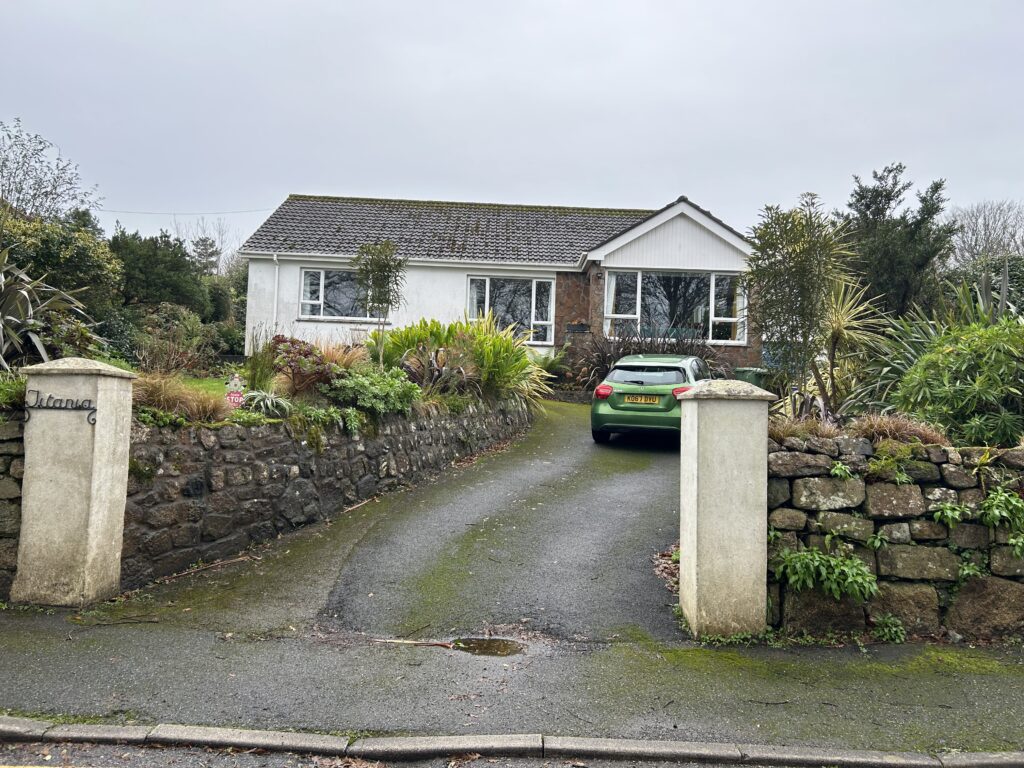
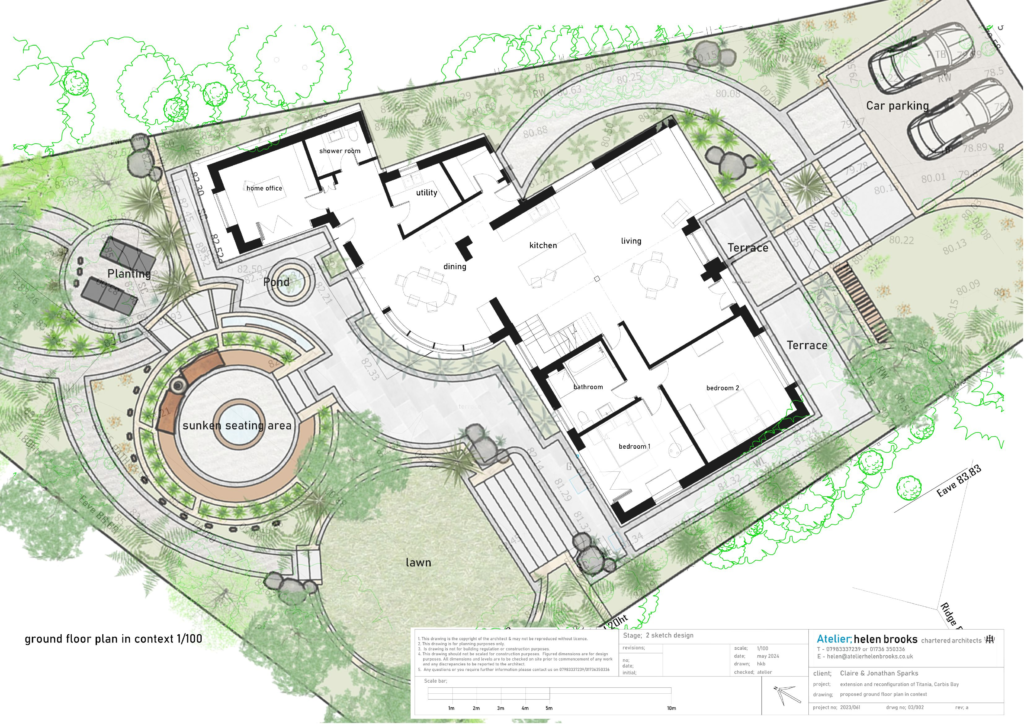
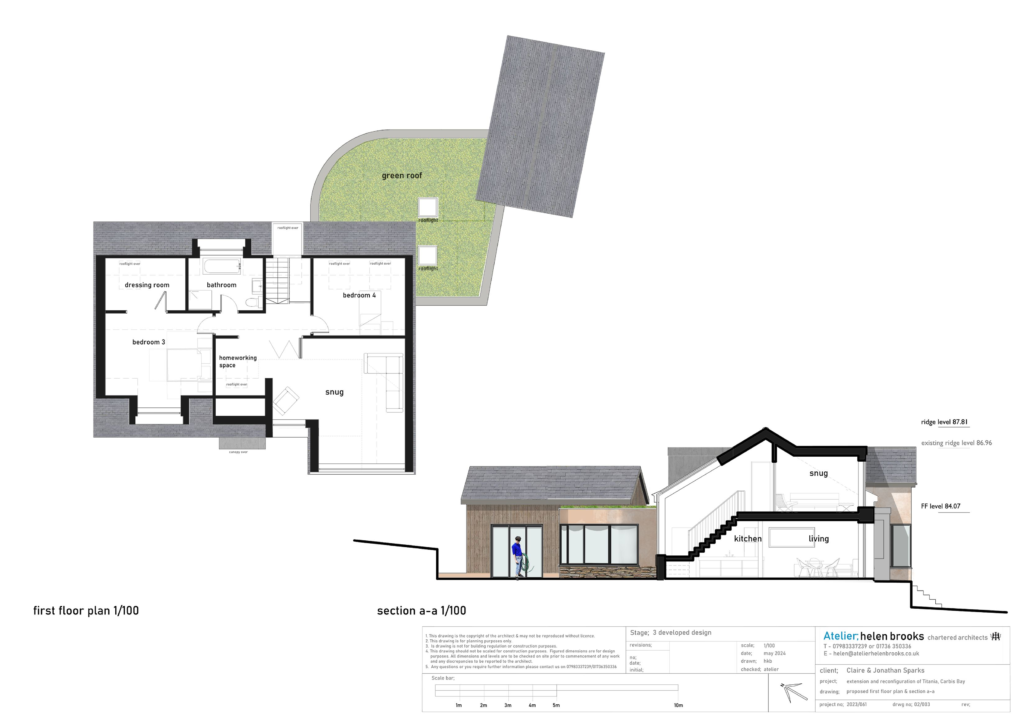
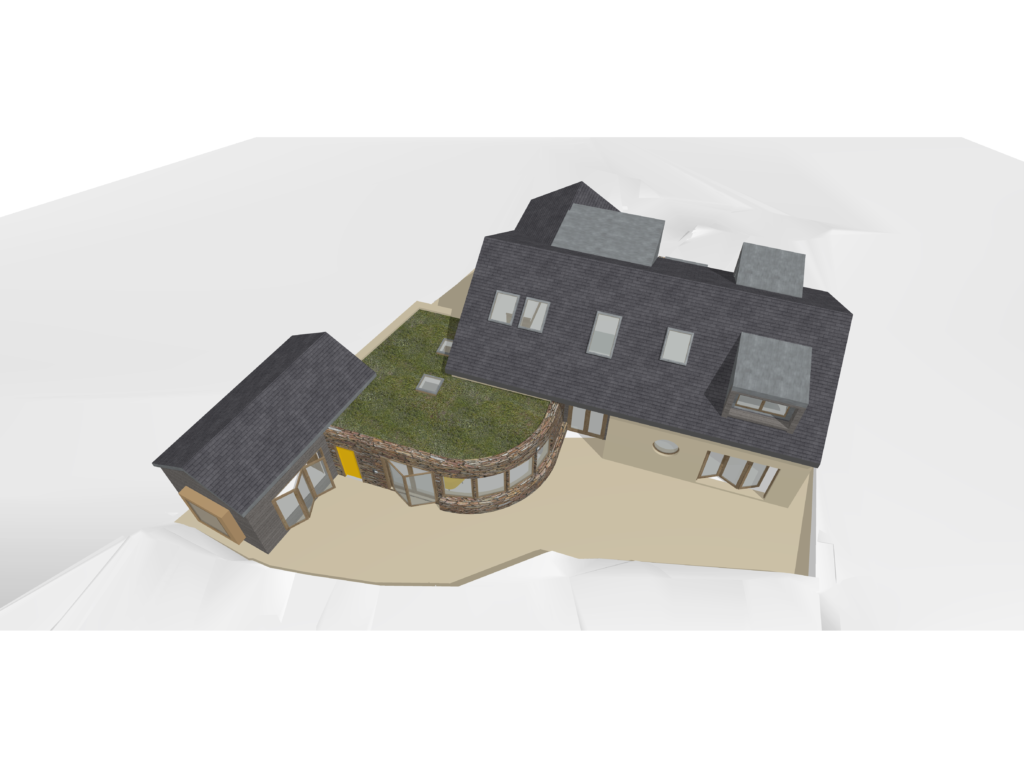
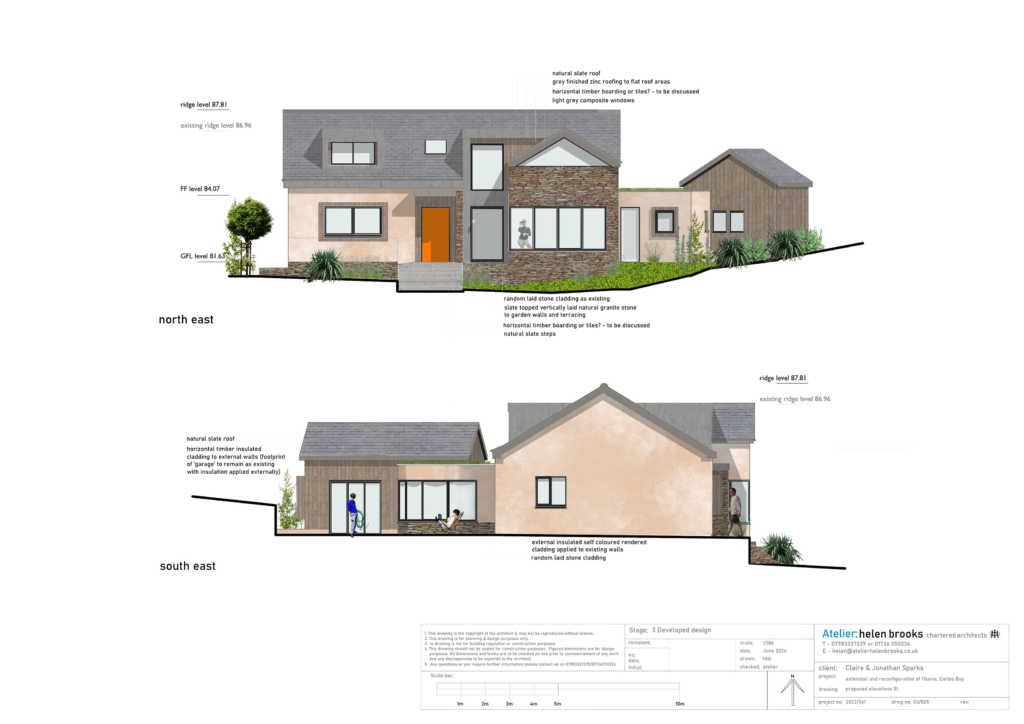
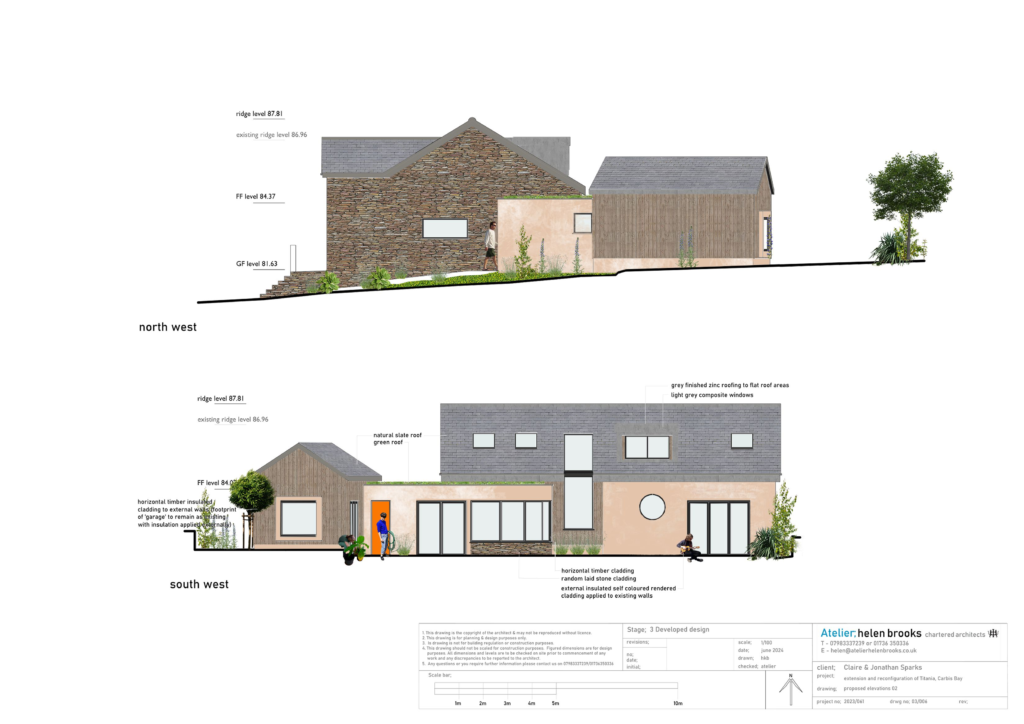
Replacement Dwelling, Paul
Text to follow
RIBA stage 3 Planning Application Summer 2024
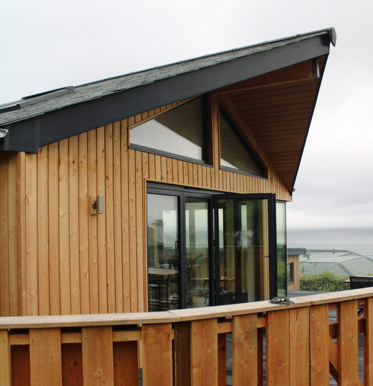
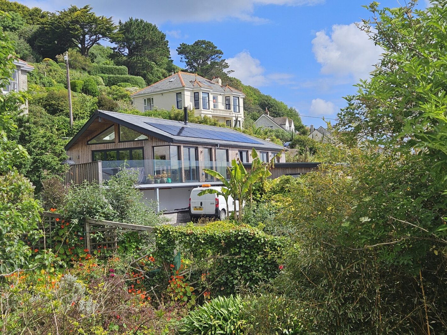
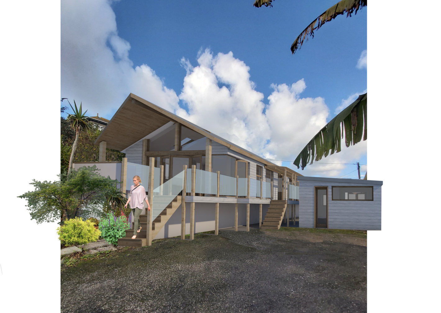
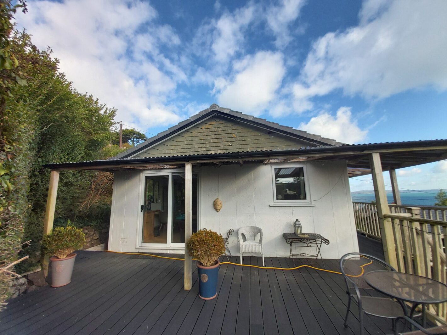
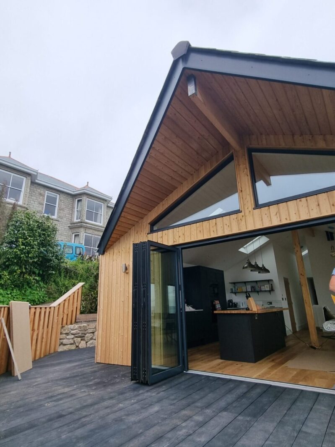
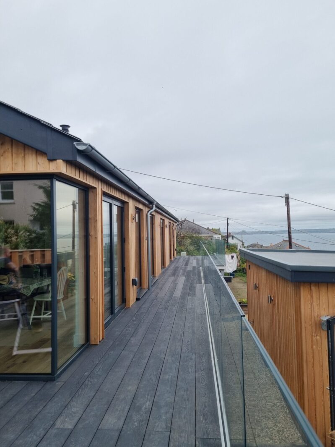
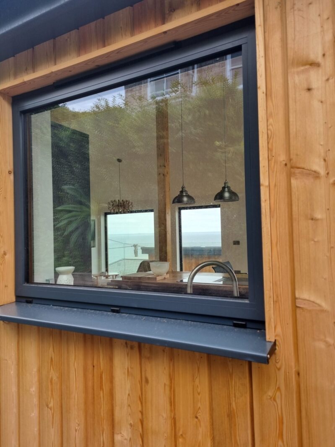
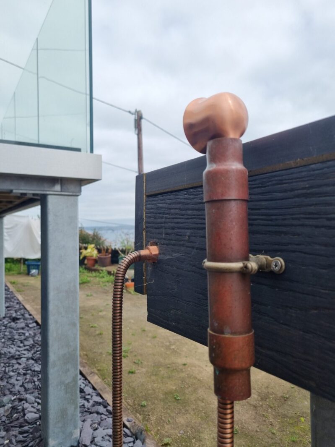
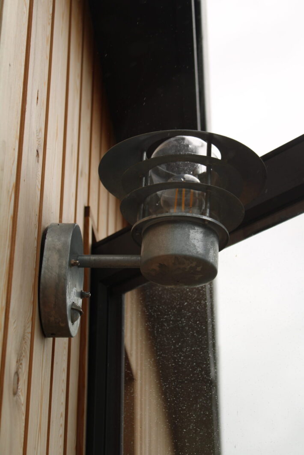
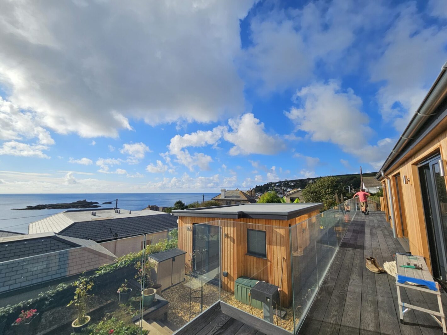
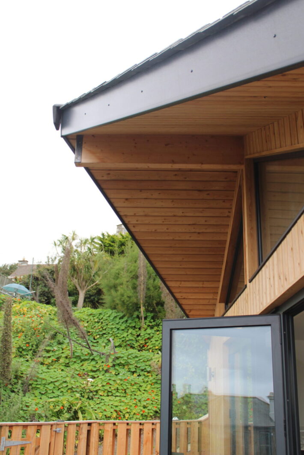
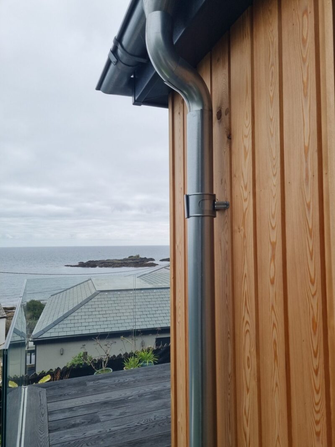
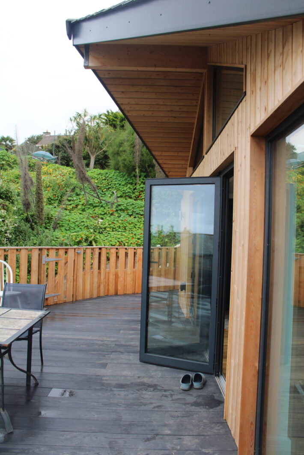
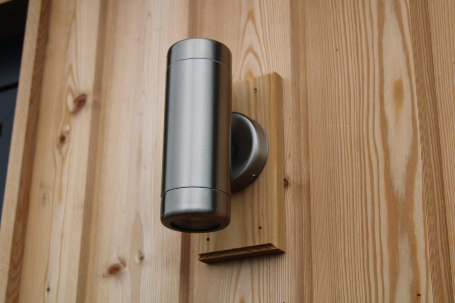
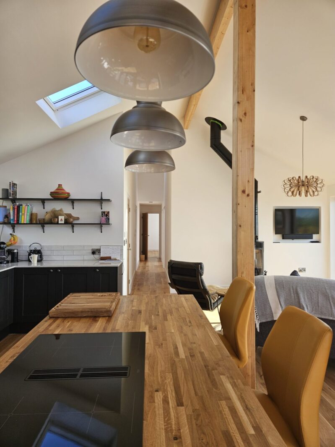
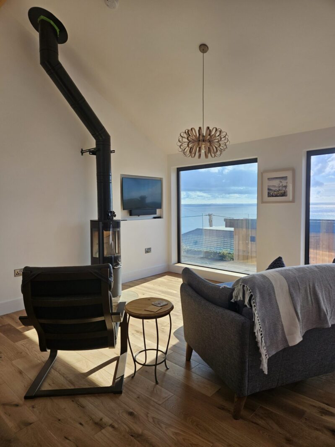
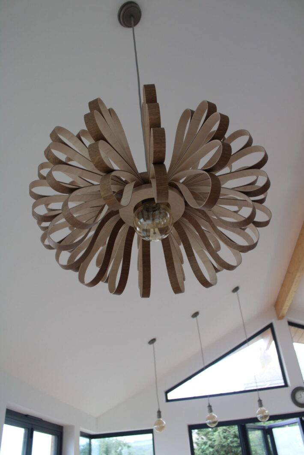
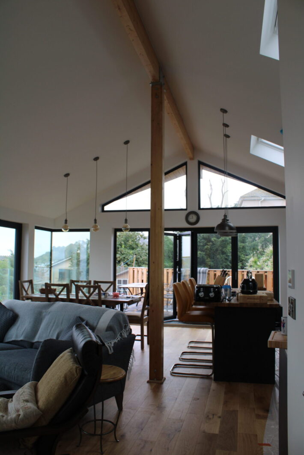
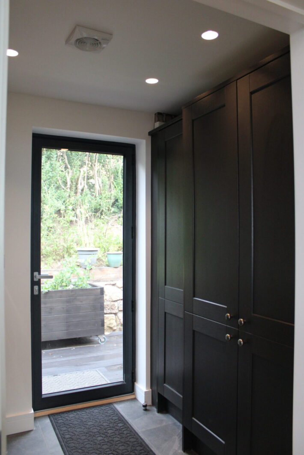
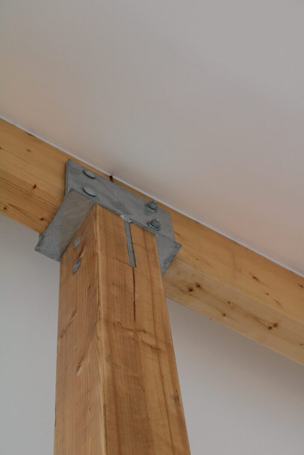
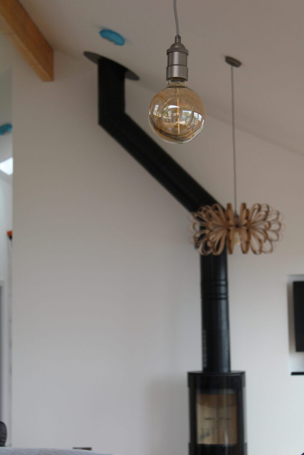
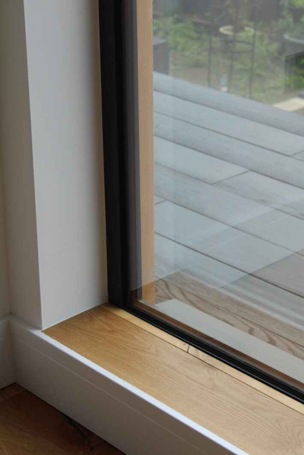
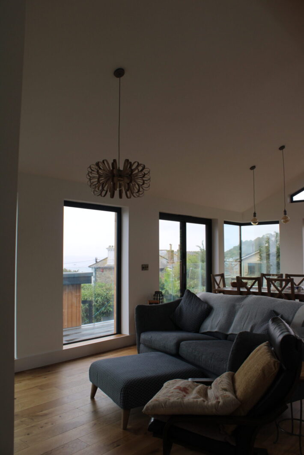
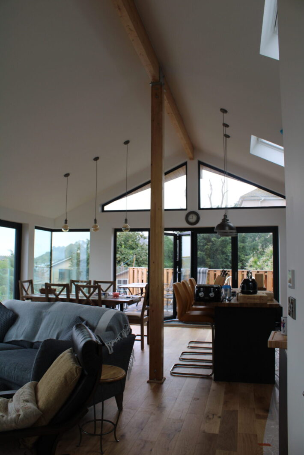
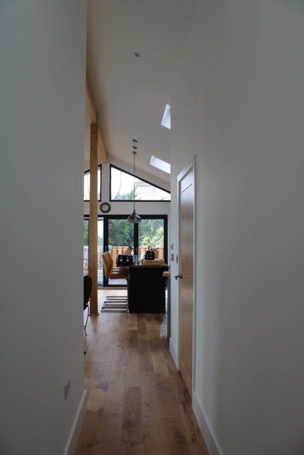
House Renovation, Mousehole
Text to follow
RIBA stage 5 Completion on Site 2023
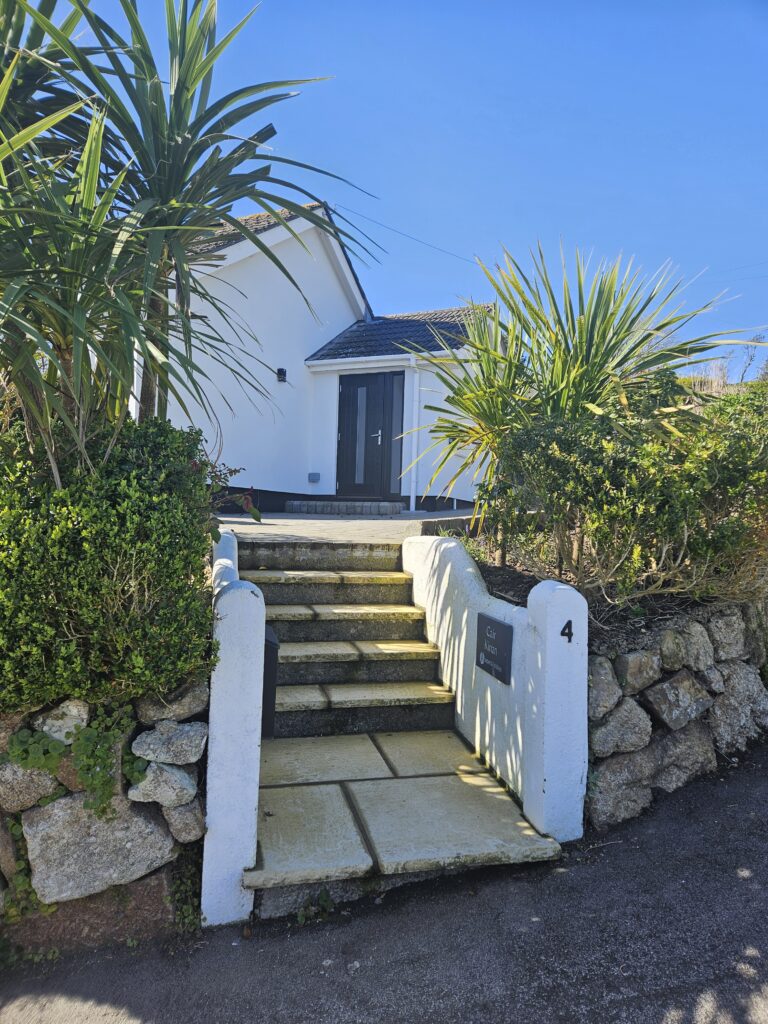
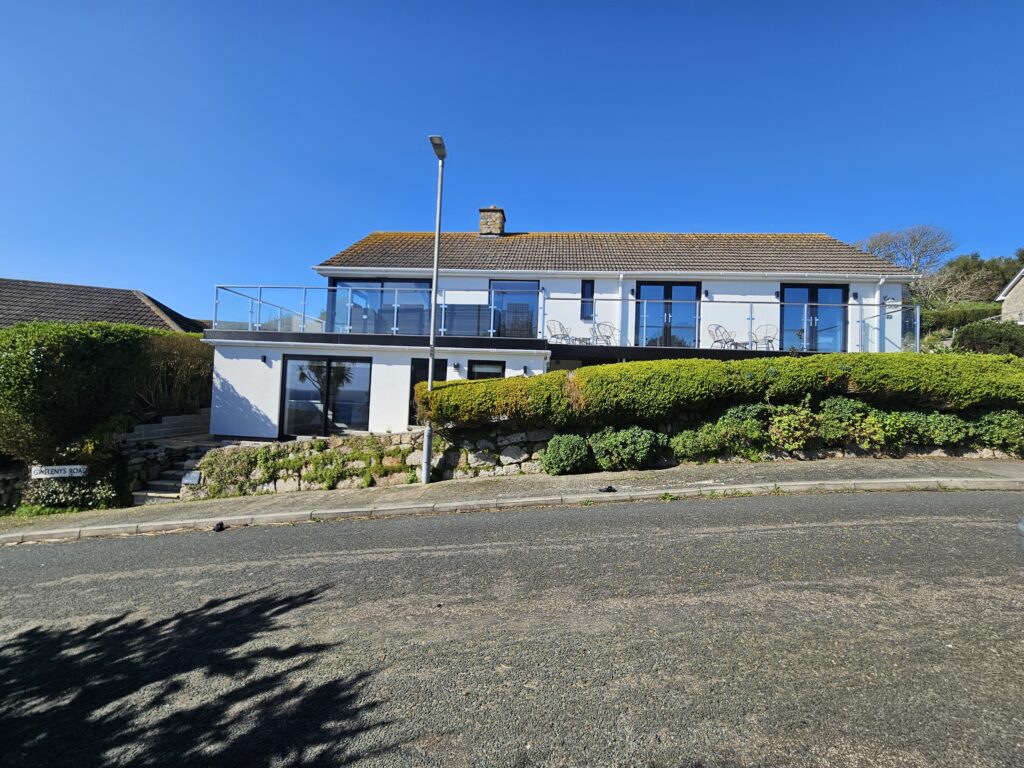
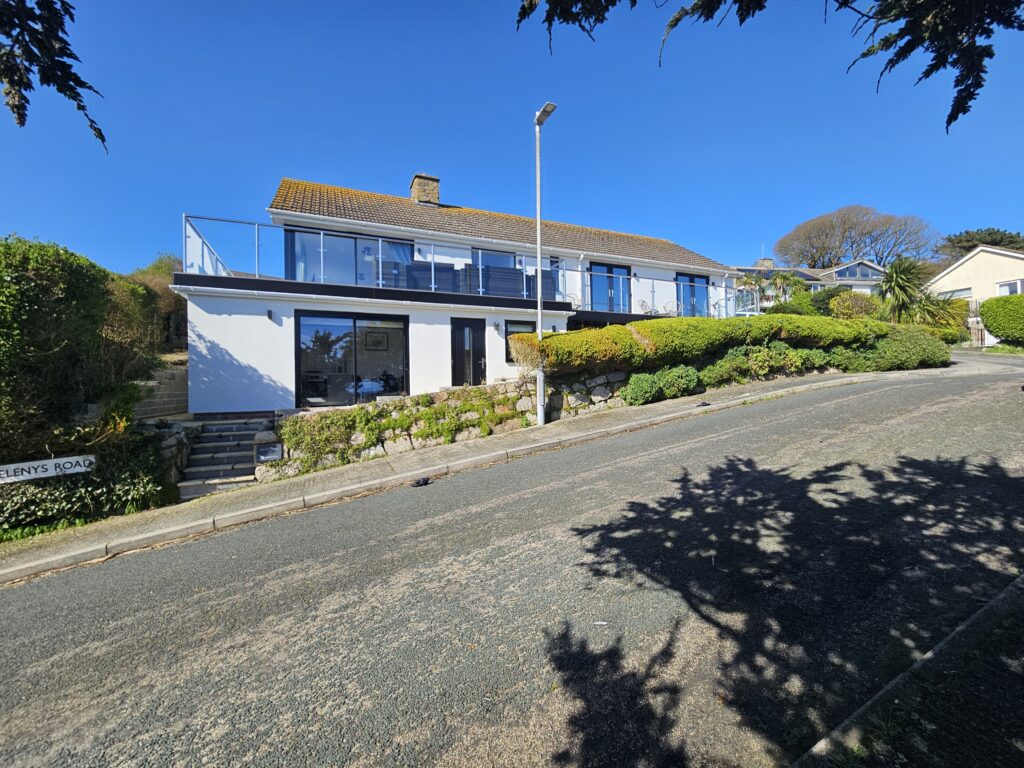
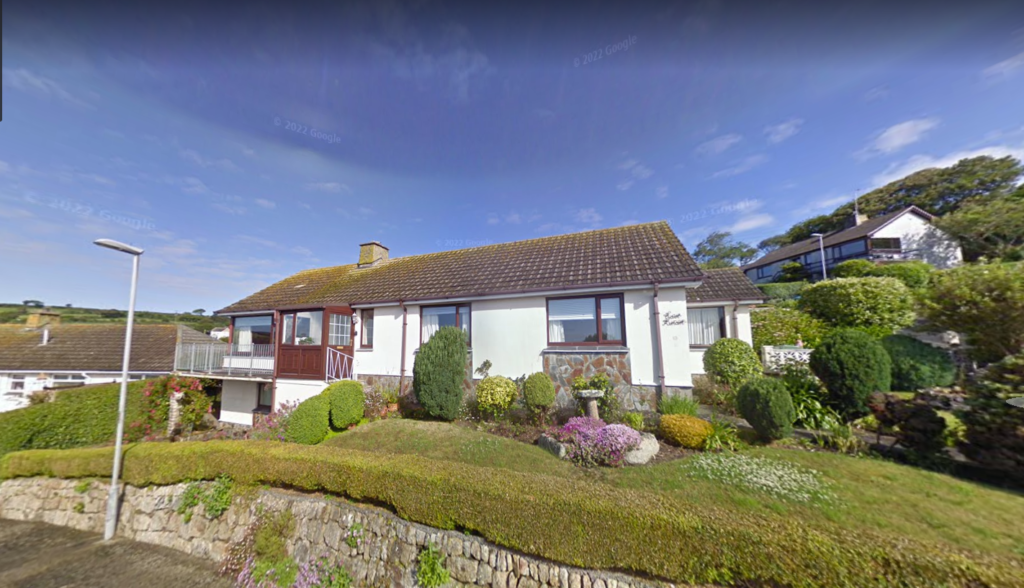
city house, truro
As families grow so does what is required from their home. We are working with this family to consider how they utilise space everyday and how through considered design interventions they can make the spaces work for their family.
Design options include zoning a new open floor plan to allow for better integration between the kitchen and living spaces. Extending and opening up the courtyard elevation to create a better relationship between the interior and exterior.
RIBA stage 2 sketch scheme 2020
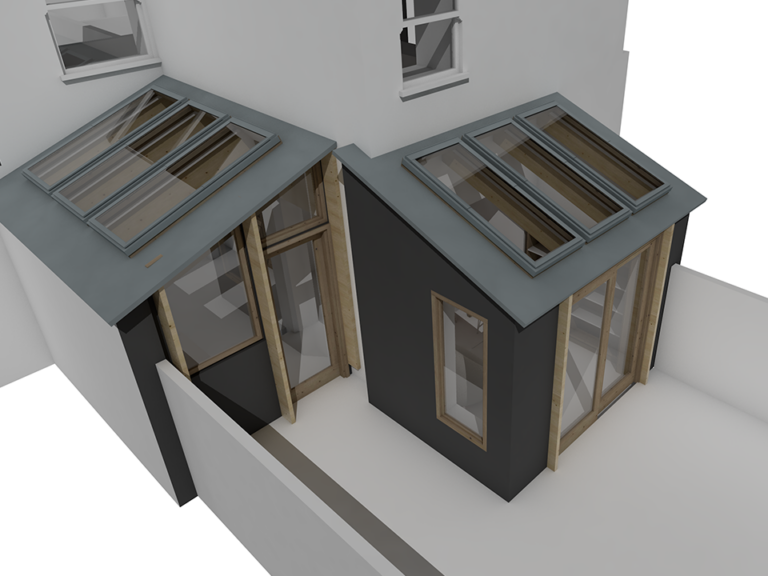
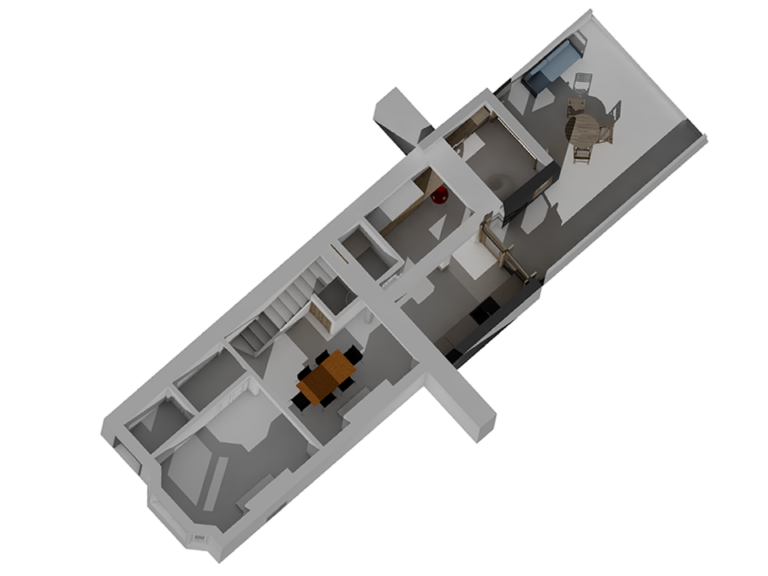
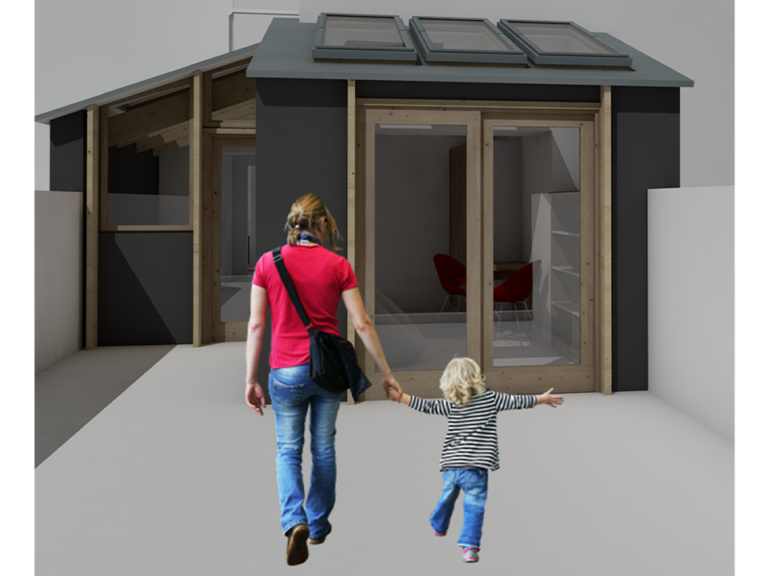
new dwelling, cornwall
Exciting new appointment to design a 3 bedroom family home.
The design celebrates its secluded wooded location through the use of timber for the structure and external cladding. The full height glazing welcomes one to its light airy internal spaces.
RIBA stage 2 sketch scheme 2020
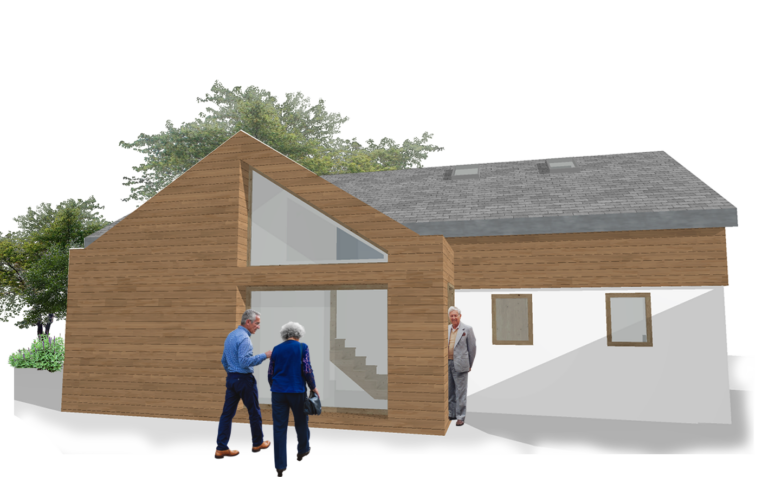
house re design, Penzance, cornwall
The family of 5 saw the tremendous potential this dwelling had as a ideal family home. They came to us with lots of exciting thoughts and ideas on making improvements.
We developed ideas for reconfiguration of its layout and circulation routes while maintaining its existing structural.
The proposals create a new defined entrance space and open staircase leading to a first floor open living space, creating views towards the coast from the garden.
Zones have been created within the house for living, sleeping and playing, a separate ‘parents suite’ with balcony and multi-purpose ‘suite’ on the ground floor.
RIBA stage 2 sketch scheme 2020
sketch scheme completed
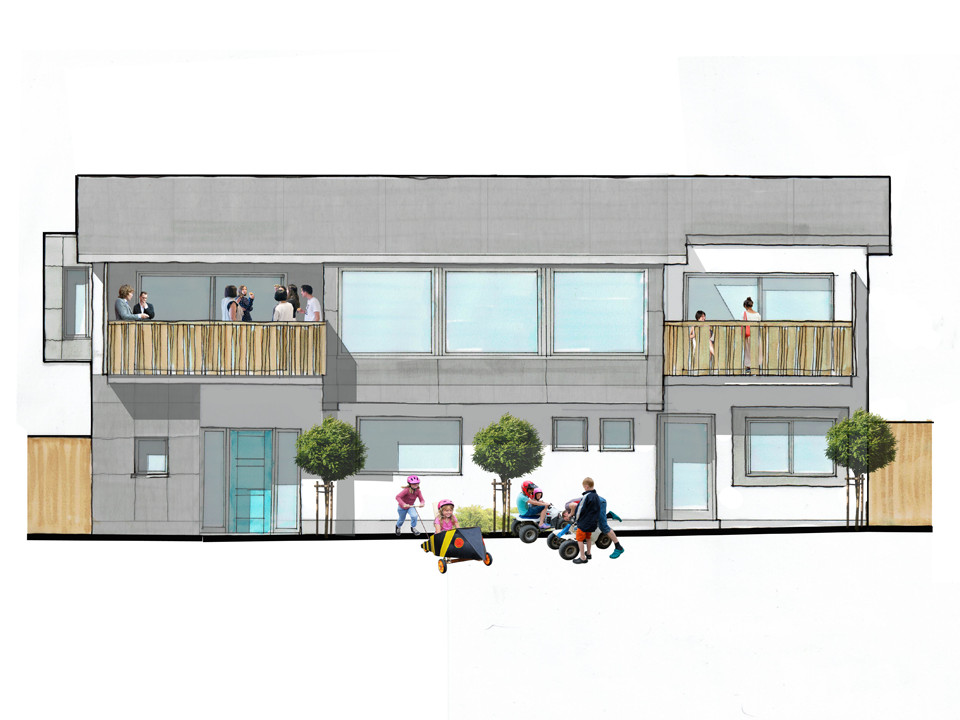
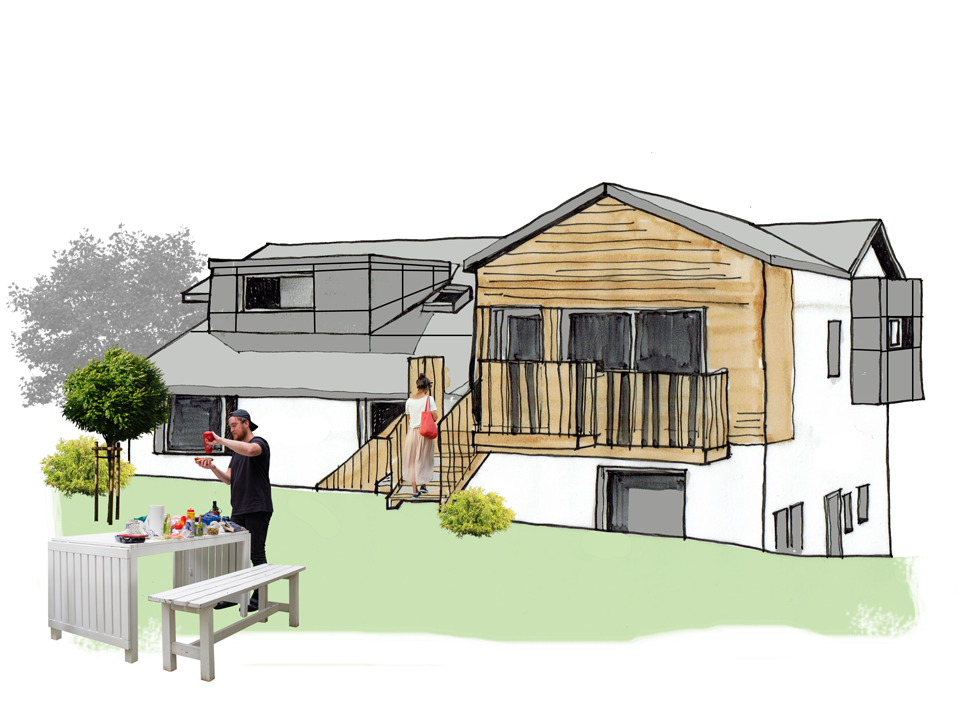
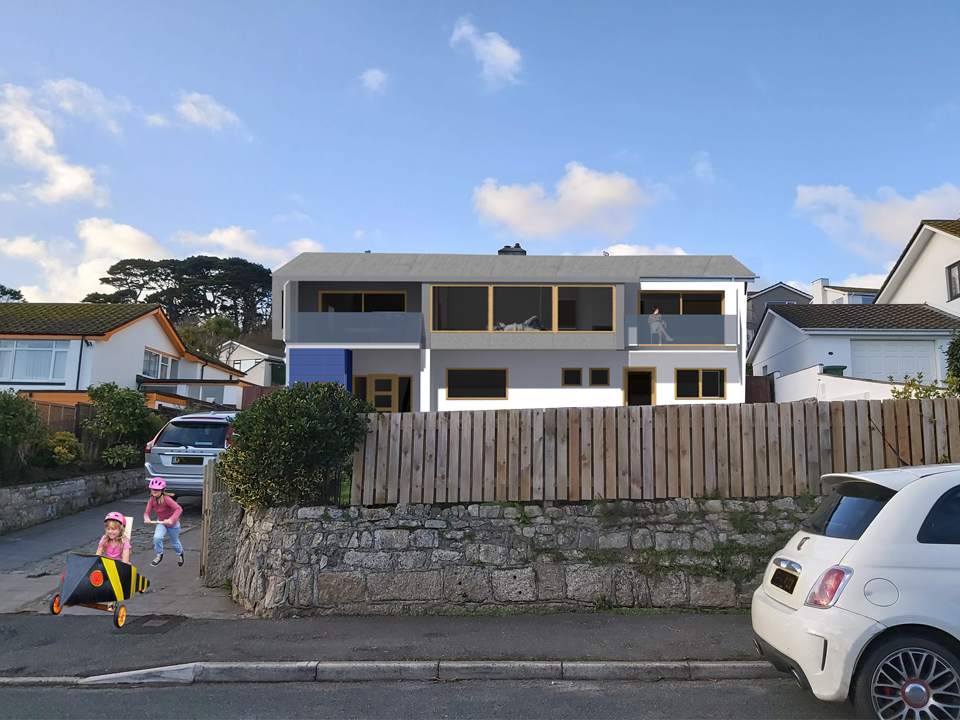
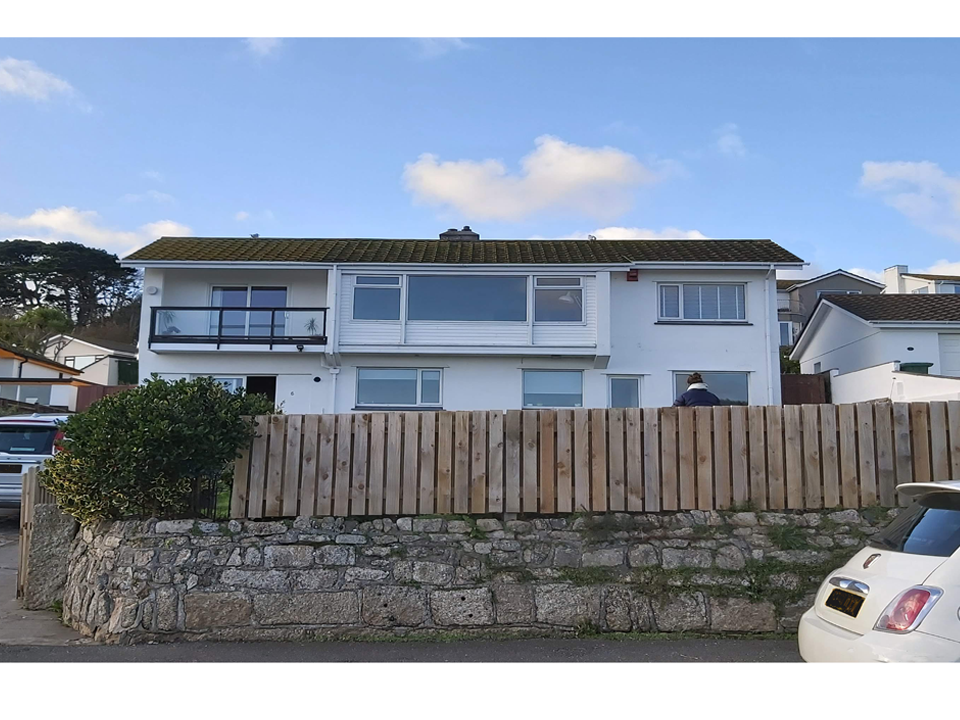
refurbishment, newlyn, cornwall
Refurbishment of this grand edwardian villa in Newlyn began in November 2019 when we were approached to provide design services for improvements to the house and project management during the works.
RIBA stage 5 construction 2020
Works ongoing.
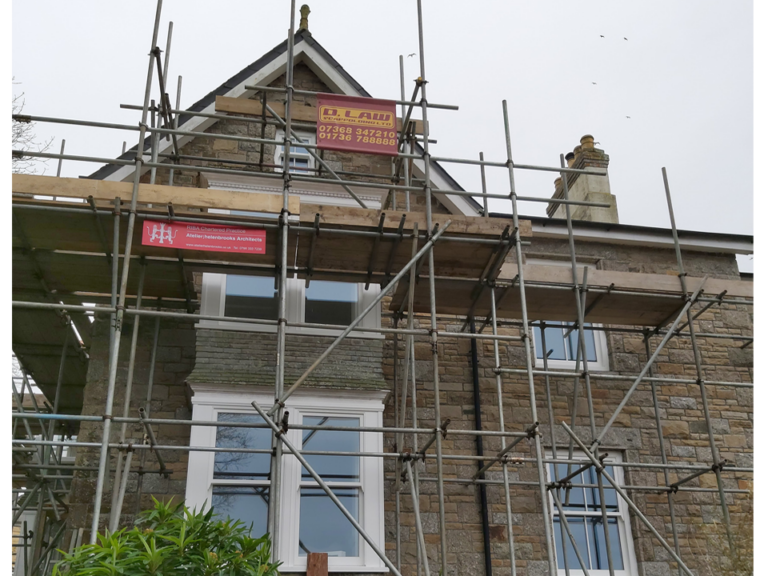
extension and reconfiguration, truro, cornwall
The clients brief was to reconfigure their existing living space to create contemporary flexibility for the family.
The new multi-use space to the rear of the house echoes the original timber frame structure of the building, with exposed timber studwork. Double doors will allow access to a raised platform with views over Truro.
RIBA stage 4 Pre-Construction Stage 2020
started on site October 2020
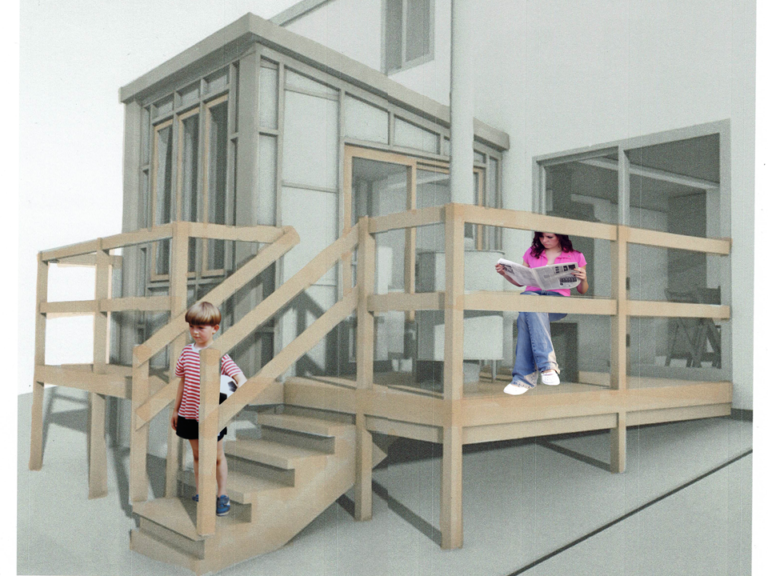
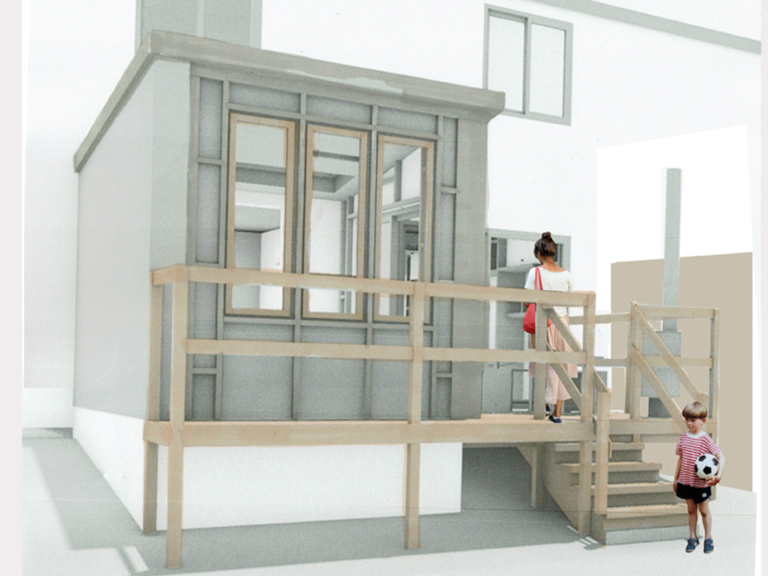
extension to bungalow, penzance, cornwall
The south facing private garden provides a design opportunity to enhance privacy through the configuration of the built form. This led to a L shaped plan form, with a top lit circulation ‘spine’ running centrally through the existing building, which connects a new master bedroom suite with an open plan living, kitchen, diner, space.
Connection between the interior and exterior is important and is made visually and physically through large glazed areas and bi-fold doors facing onto the garden.
The spaces will be light & airy, contrasting with warm & cosy existing rooms. Externally the material palette is kept simple, continuing the existing white render with elements of vertical timber cladding to provide visual relief around new window openings.
Granted Planning January 2020.
RIBA stage 5 construction 2020
Start on Site December 2020
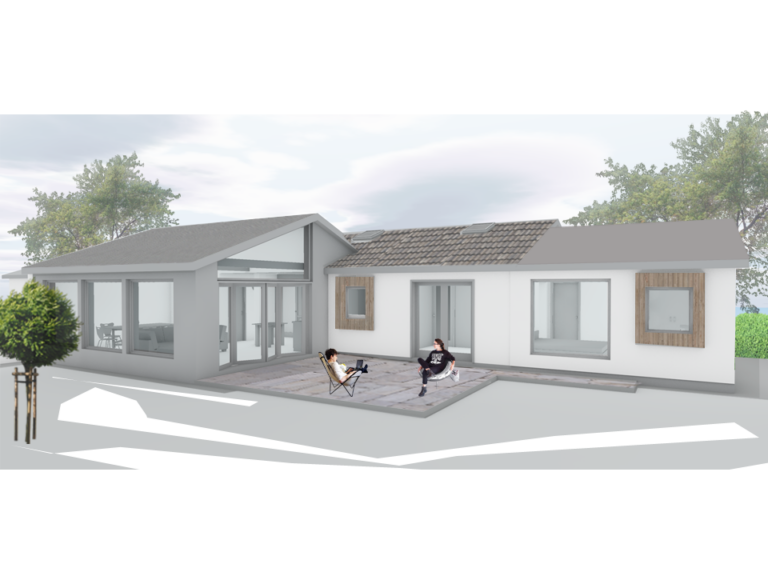
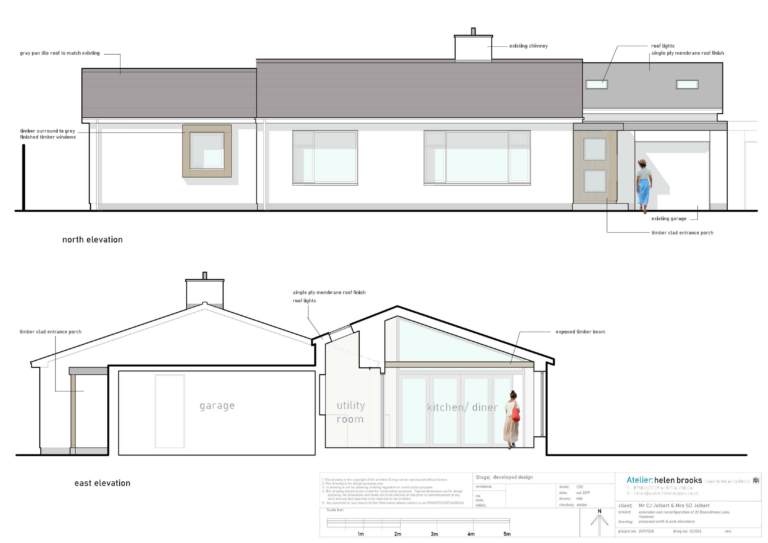
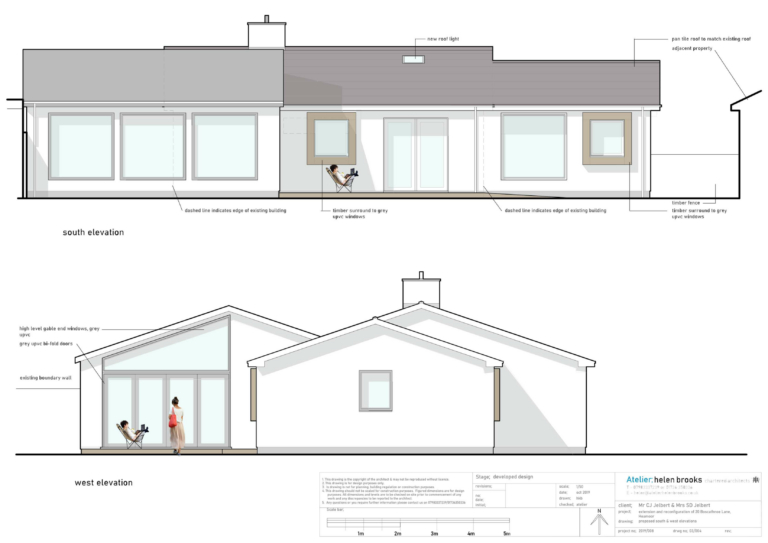
extension to holiday let, cornwall
The project brief was to extend an existing granite cottage with small window openings and limited opportunities to allow natural light in to spaces. This was a particular challenge on the ground floor which is partially subterranean within the hillside.
Our concept is to extend the property at first floor level to create a light bright full width living space, for entertaining and ‘summer living’. The space will be zoned for different uses denoted through built in furniture, ceiling heights and lighting, while allowing flexibility through furniture positioning. The kitchen is centrally located at the heart of the space. Darker spaces in the existing house will either be top lit to provide soft lighting, or kept subdued for quiet reading or private conversation.
Bedrooms are located on the ground floor which is suited to the existing small window openings. Ensuites and bathrooms are located in subterranean unlit areas with some natural light penetrating through opaque glazed walls from the natural light flooded hall, borrowed from above.
Externally the existing cottage will be renovated to retain its original granite walls, sash windows and scantle slate, while the upper floor extension will have a fully glazed wall and vertical timber cladding.
RIBA stage 2 sketch scheme 2019
extension to family home, newlyn, cornwall
The family have outgrown their home, but loved the location and enjoyed their space. They had already been in discussions with a builder, but felt they needed to explore options before committing to the work.
We were asked to look at design options for the space available. We developed 3 sketch designs which met the clients brief, together with providing advice on approaches to obtaining Building Regulations and construction methods.
Using ‘Permitted Development Rights’, (see our blog for our advice on how you can use them). The space created forms a family dining space and extended kitchen.
The artists impression shows panelled cladding with a projecting bay window. The ‘basement’ will be clad in timber and used for storage.
RIBA stage 5 completed 2020
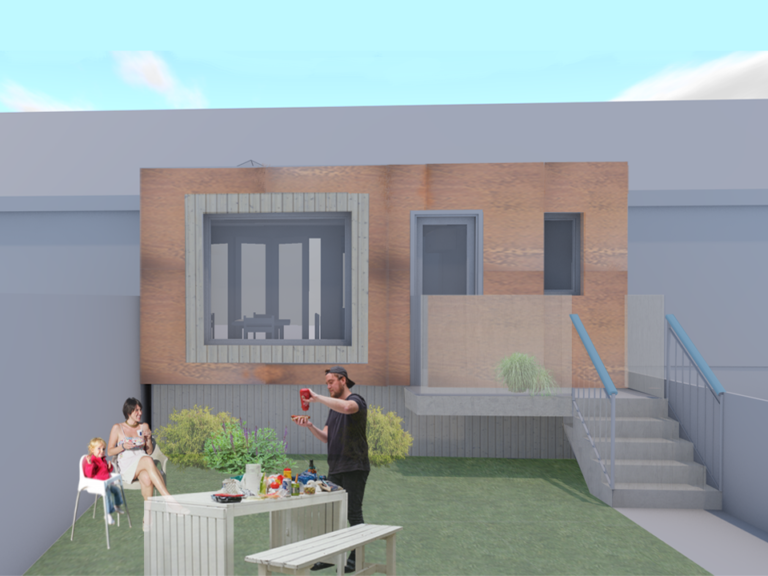
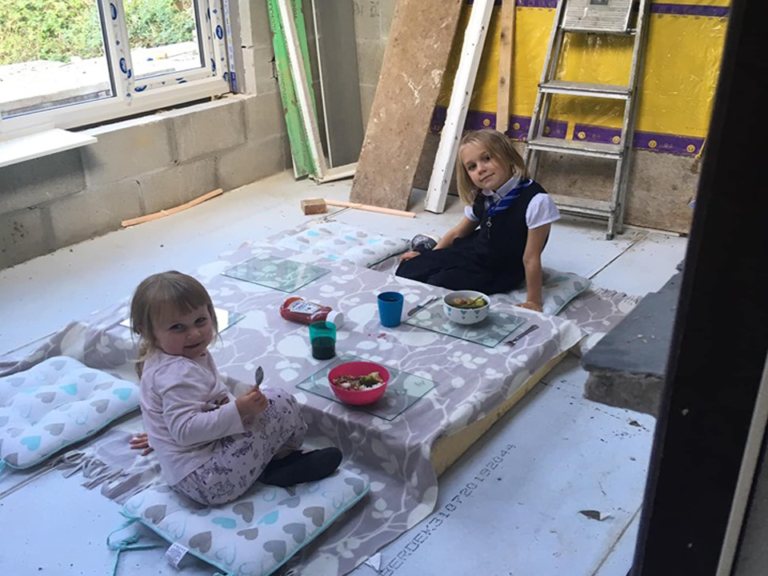
refurbishment, newlyn, cornwall
Cooking and socialising are important to this family. The existing ground floor configuration was divided into 3 disparate rooms (lounge, kitchen, dining room), which created an under use of the spaces with a dark and uninviting kitchen.
We proposed opening up the ground floor to provide a flexible space, which can be employed differently depending on the season. In the summer months the space is completely open plan with the external double doors open to the garden. In winter months, glazed bi-fold doors can be closed to create a warm cosy space in front of the fire.
Whether open or closed the glazed doors allow the wonderful view over Mounts Bay to be appreciate from the internal spaces and even the back garden!
A narrow dark access space on the landing was opened up and a ‘light tube’ added creating a wonderfully bright circulation space.
riba workstages; 1 (prep & brief) through to 7 (in use)
completed 2018
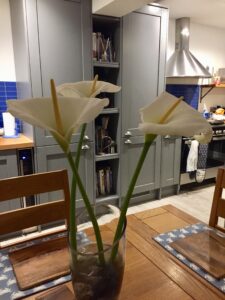
some of the varied residential schemes completed while RLT design director
extension & refurbishment of dwelling, penzance, cornwall
The clients had recently purchased the house, they wished to convert the loft to form a third floor bedroom with an ensuite, refurbish the first and ground floors; including extending the kitchen to create a utility room and form a new entrance porch.
Helen was the project architect for the scheme which included all RIBA workstages; sketch scheme, planning, building regulations, technical drawings, detailing, tender and management on site.
Their new home, together with the wonderful landscaping completed by Barncoose Nurseries, has helped them to settle into PZ life.
completed 2016 (as design director at RLT)
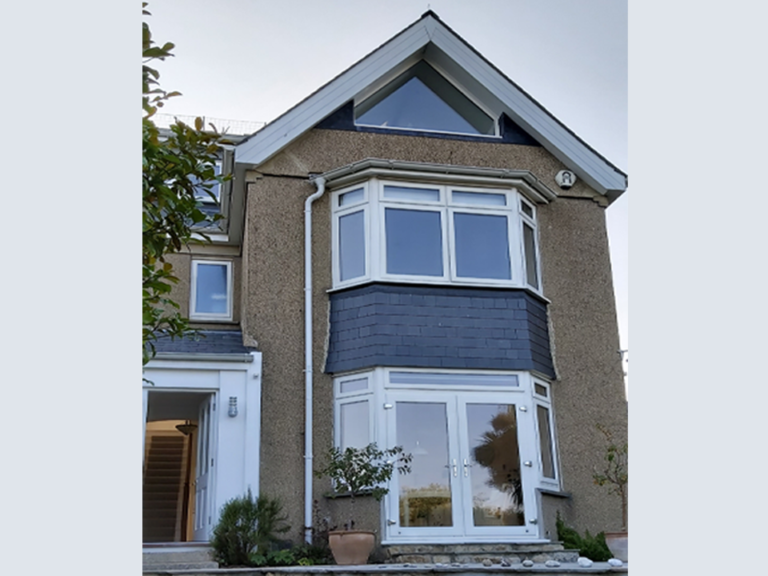
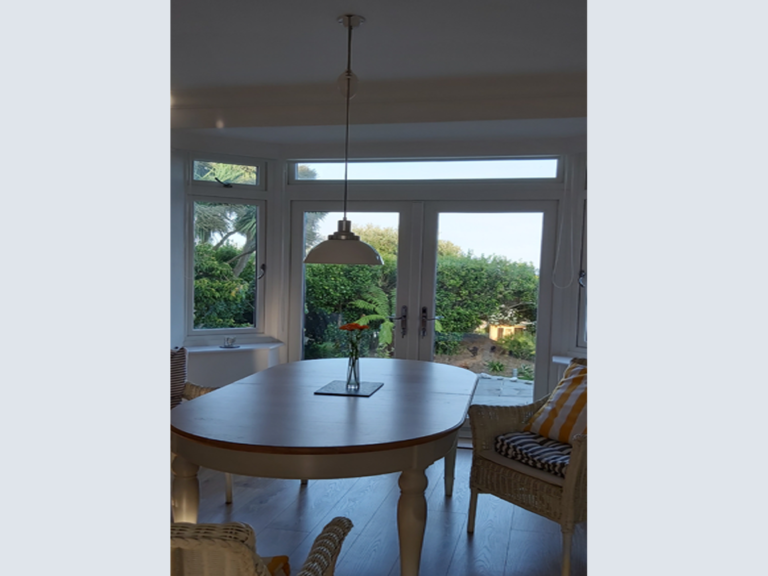
bespoke dwellings
two bedroom dwelling and conversion of existing garage to form games room, planning permission granted, July 2019
The clients wanted a compact two bedroom dwelling, with an open plan living solution.
The concept of ‘wings’ to contain living elements developed, with living and sleeping spaces separated by a central core. The bedroom wing is dual aspect taking advantage of both morning and evening light. The living wing faces SW, with plenty of natural light and a strong relationship with the private garden. Light is provided into the central core through roof-lights and vertical glazed elements. The mass and height of the building is kept low to reduce is visual impact on the surrounding landscape.
The building will sit on a granite base, with white rendered walls with a timber clad core, emphasising the principal entrance, with a standing seam zinc roof. The timber is repeated in the window shutters.
For Planning details clicking the link below;
planning reference, PA19/04034
carbis bay, sketch scheme, planning & building regulations, constructed 2017
This replacement dwelling steps up the hill side over 4 storeys. It has been designed to take advantage of the spectacular seascape and its private vantage point looking down over Porthrepta bay. The seaward elevation is glazed with direct access to a series of terraces. The dwelling presents a more modest symmetrical architecture of painted timber and smaller windows when viewed from the road and neighbouring fields.
Planning drawings can be viewed by clicking the link below;
planning reference, PA15/11887
design for new dwelling, phillack, hayle, sketch scheme, planning, 2017.
A complex site involving extensive consultation with a heritage consultant and the local planning authority. The site sits within the hayle conservation area, cornish mining world heritage site and the curtilage of grade 2 listed Riviere House. It is a sloping site with open countryside to the north.
Helen designed the dwelling to nestle into the topography. The dwelling sits above the road with a garage below, whereas the north elevation presents as a small timber shingle clad dwelling, to reduce its impact on the surrounding landscape.
During the design process the Hayle Neighbourhood Plan had reached a draft stage, which excluded the site from Hayle settlement boundary. Planning permission was refused as a consequence.
Click link below to view planning drawings and information.
planning reference, PA17/04429
Apartment buildings & retirement housing
restoration of original hotel building and landscape led apartment buildings, the garrack hotel,
st ives, cornwall, planning granted march 2019
The scheme was designed to provide for retirement apartments with connected leisure facilities, including restaurant & swimming pool.
Working from initial concepts alongside Meiloci Landscape Architects to create a scheme which respected its important prominent location adjacent to an Area of Outstanding Natural Beauty and the existing Garrack Hotel. The new buildings sit within the slope rather than on it, stepping down the landscape through a series of green roofed terraces. The built forms lower floors are granite with timber walls and integrated landscaping around. While the existing building is taken back to its original form and utilised to create apartments.
Drawings and documents produced for planning can be found by clicking on the link below;
planning reference, PA18/06454
redevelopment of hotel site to create older persons apartments
carbis bay, planning granted march 2019
Approval for 30, 2-bed apartments for older persons and 7 open market duplex apartments.
The site was a challenging one, being long and thin on a steep slope against a granite cliff. The developed scheme worked with the constraints and topography of the site and used their opportunities in a positive way; maximising the coastal views by stepping the built form with the natural slope and using spaces backing onto the granite for circulation.
The scheme uses vernacular materials, including granite gabion walling as a plinth to the lower floor levels and at any interactions with the contours of the site. Contemporary slate hanging is extensively used with visually projecting bays to the north elevation in copper cladding. To the south elevation zinc cladding is used with timber bays along the upper circulation routes.
Click below to view planning information, including drawings;
planning reference, PA18/06012
housing & urban planning
schemes worked on as part of the design team at RLT Architects, include;
development of 7, 3 bedroom houses, Ashton (near Helston), Cornwall
to see how we can bring Your vision to life
contact us
Facebook
Twitter
Google-plus


